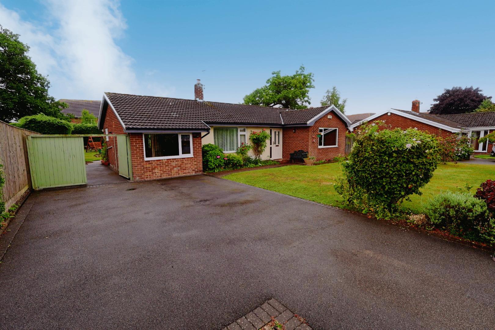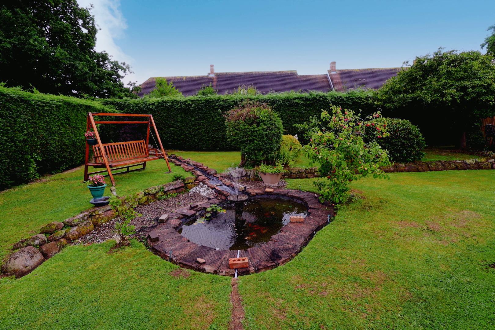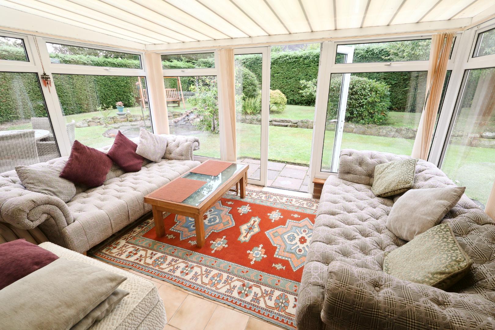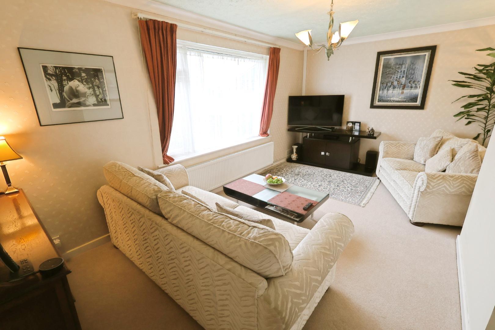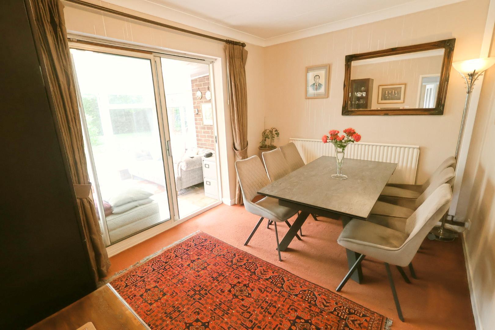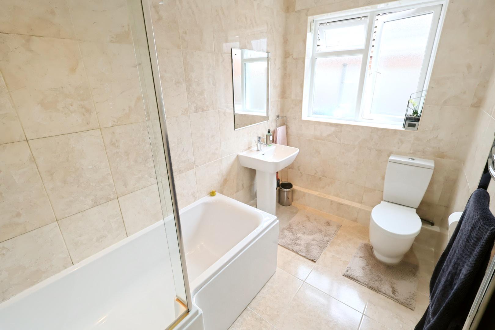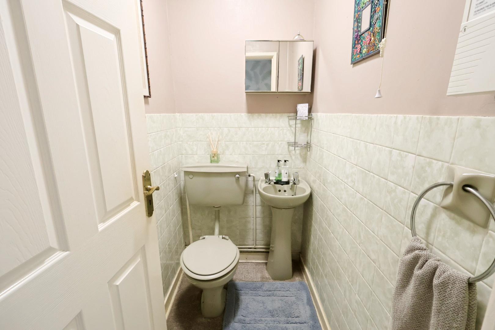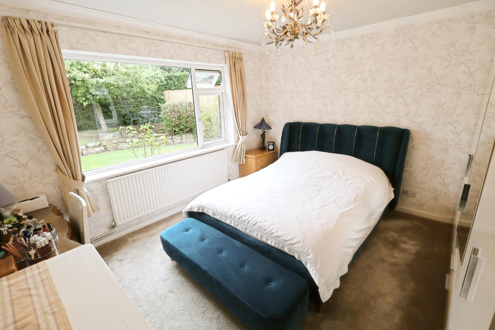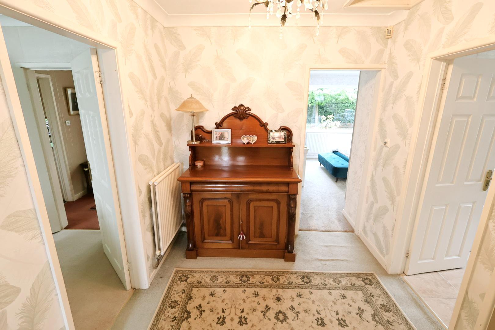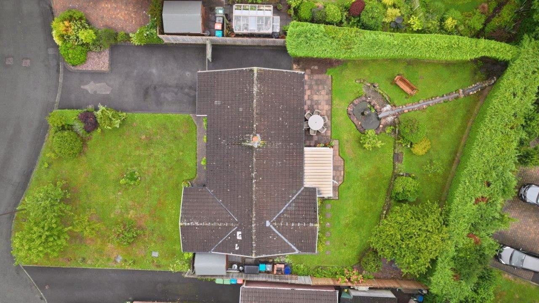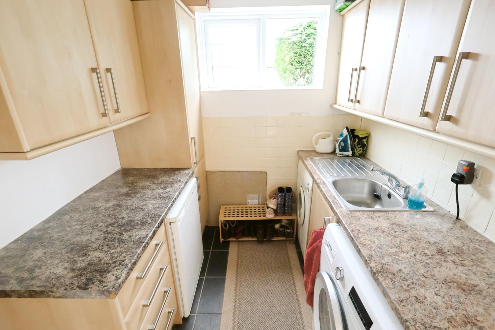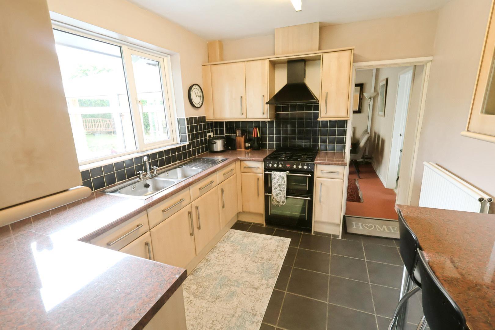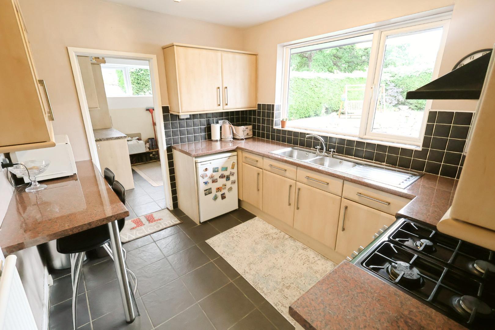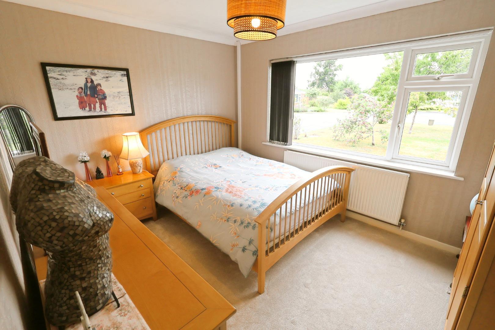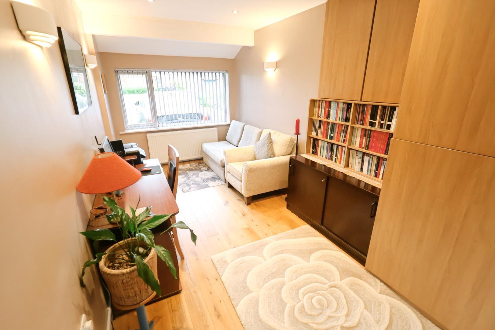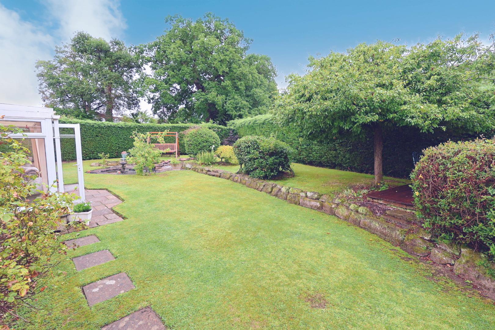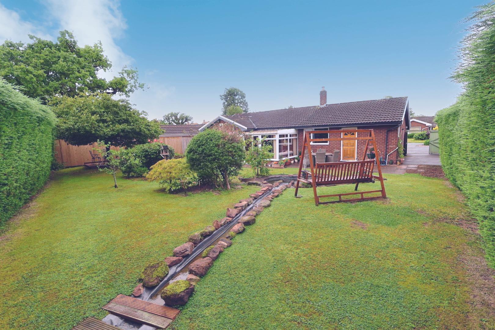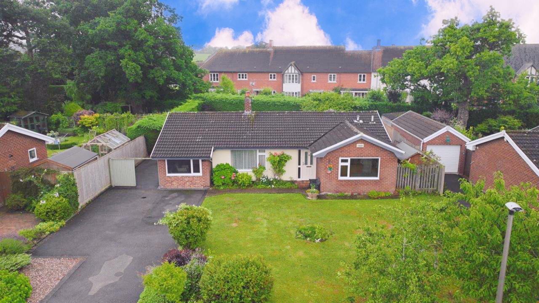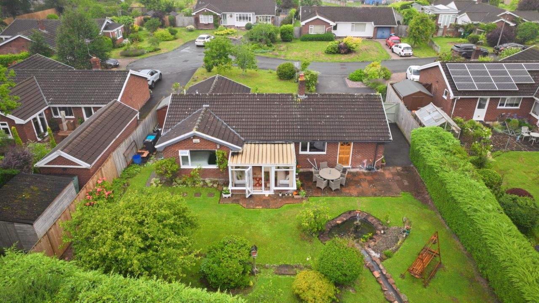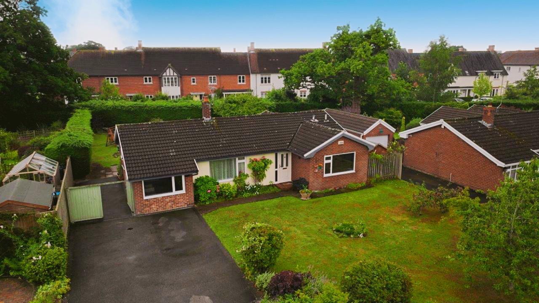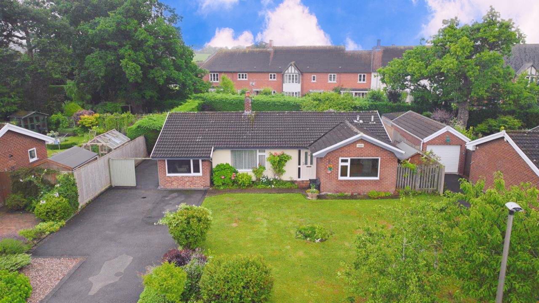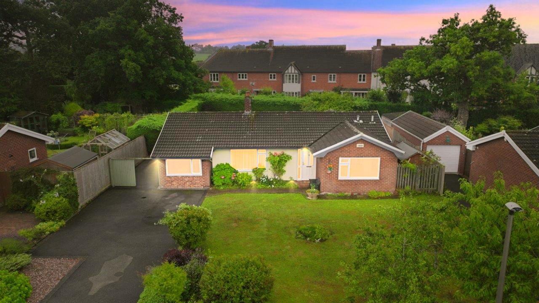Gorsefield, Tattenhall
Property Features
- DETACHED BUNGALOW
- CLOAK ROOM
- TWO RECEPTION ROOMS
- THREE BEDROOMS
- CONSERVATORY
- KITCHEN & UTILITY ROOM
- AMPLE OFF ROAD PARKING
- ESTABLISHED GARDENS
- DESIRABLE LOCATION
- VIEWNG ADVISED
Property Summary
Full Details
DESCRIPTION
A well-presented and spacious bungalow featuring two double bedrooms, a modern bathroom, and versatile living areas including a living room, dining room, conservatory, and an additional sitting room/third bedroom. The kitchen is well-equipped with a breakfast bar and adjoining utility room.
Externally, the property offers ample off-road parking, a front lawn, and a beautifully landscaped, south-facing rear garden with patios, mature planting, and an ornamental pond. Additional features include double gates for extra parking, external lighting, and a water supply.
LOCATION
estled in the heart of the beautiful Cheshire countryside, Tattenhall is a highly sought-after village offering the perfect blend of rural charm and modern convenience. Just 8 miles southeast of Chester, this thriving village boasts a strong sense of community and a rich heritage, making it an ideal setting for families, professionals, and retirees alike. Tattenhall offers an excellent range of amenities, including a well-regarded primary school, a GP surgery, a post office, convenience stores, and a variety of independent shops and eateries. The village is also home to popular pubs such as The Letters Inn and The Sportsmans Arms, which provide a warm and welcoming atmosphere. For leisure and recreation, there is a village hall, a cricket club, tennis courts, and numerous scenic walking routes across the surrounding countryside, including access to the Sandstone Trail. Transport links are superb, with easy road access to Chester, Wrexham, and the M53/M56 motorway network. Regular bus services connect Tattenhall to surrounding towns, and Chester Railway Station offers direct routes to Liverpool, Manchester, and London. Surrounded by open fields and picturesque farmland, Tattenhall combines peaceful village living with convenient access to urban centres, making it a truly desirable location to call home.
DIRECTIONS
From our Chester Branch, head north on Lower Bridge Street towards Grosvenor StreetA5268,Turn right onto Pepper St/A5268,Continue to follow A5268,Turn right onto Foregate St/A5268,Continue to follow A5268,Turn right onto The Bars/A5268,Slight left onto Boughton/A51,Continue to follow A51,turn right onto Challinor St/A51,Slight left onto Christleton Rd/A5115,Continue to follow A5115,Continue straight onto Boughton Heath Jct,Continue straight onto Whitchurch Rd/,Turn left onto Frog Ln,Turn left onto Covert Rise,Turn left onto Gorsefield,Destination will be on the left.
VESTIBULE
The property is entered through an opaque, leaded, double-glazed composite front door that opens into a vestibule, which in turn opens to the reception hall.
RECEPTION HALL 2.51m x 2.16m (8'3 x 7'1 )
An inviting entrance hall with access to the loft, a radiator, and doors leading to the living room, cloakroom/WC, bathroom, and two bedrooms.
CLOAKROOM WC 1.63m x 0.91m (5'4 x 3'0)
Fitted with a low-level WC and a pedestal wash hand basin. The walls are partially tiled, and there is an extractor fan set into the ceiling.
LIVING ROOM 5.26m x 3.30m (17'3 x 10'10 )
A spacious living room with a window to the front elevation and a radiator below. A door leads through to the dining room.
DINING ROOM 3.35m x 2.57m (11'0 x 8'5 )
With a radiator, open access to the kitchen, and a patio door opening into the conservatory.
CONSERVATORY 3.66m x 2.87m (12'0 x 9'5)
Constructed on a low brick wall base with a uPVC double-glazed frame, the conservatory features French doors opening to the rear garden and has a tiled floor.
KITCHEN 3.35m x 2.57m (11'0 x 8'5)
Fitted with a range of light wood grain-effect wall, base, and drawer units, complemented by stainless steel handles and display cabinets. The kitchen offers ample worktop space including a breakfast bar, and houses a stainless steel double bowl, single drainer sink unit with mixer tap and tiled splashback. There is space for a cooker with an extractor hood above, ceramic tiled flooring, a window to the rear elevation, and an opaque glazed door opening to the utility room.
-
UTILITY ROOM 2.74m x 2.01m (9'0 x 6'7)
Fitted with matching wall, drawer, and base units from the kitchen, also with stainless steel handles. The worktops house a stainless steel single drainer sink unit with mixer tap and tiled splashback. There is space and plumbing for a washing machine and dryer. The room also features tiled flooring, partially tiled walls, a window to the side elevation, a radiator, a timber single-glazed back door, and open access to the sitting room.
SITTING ROOM/ BEDROOM THREE 4.57m x 2.29m (15'0 x 7'6)
Featuring engineered light oak flooring and recessed downlights set within the ceiling. There is a window to the front elevation with a radiator below, and fitted floor-to-ceiling storage cupboards in a wood grain finish housing the gas boiler. (With the addition of a door from the utility room, this space could easily be used as a third bedroom.)
BEDROOM ONE 3.96m x 3.73m (13'0 x 12'3)
With a window to the rear elevation offering garden views, and a radiator beneath.
BEDROOM TWO 3.73m x 2.67m (12'3 x 8'9)
Includes a deep built-in shelved storage cupboard, a window to the front elevation, and a radiator.
BATHROOM 2.92m x 1.65m (9'7 x 5'5)
Fitted with a modern white three-piece suite comprising an L-shaped panelled bath with mixer tap and electric shower, a protective glass screen, a dual-flush low-level WC, and a pedestal wash hand basin. The bathroom also features tiled flooring and fully tiled walls, a chrome heated towel rail, an opaque window to the side elevation, and recessed ceiling downlights.
EXTERNALLY
To the front of the property, there is ample off-road parking for several vehicles, alongside a lawned garden with an additional, smaller gravelled area. Both are well stocked with a variety of mature plants, shrubs, and trees. There are two external lights, and double timber gates to the side of the bungalow provide potential for further off-road parking if required, and allow access to the rear garden.
The rear garden enjoys a sunny, southerly-facing aspect and features a paved patio area, beautifully maintained lawned gardens, and a variety of established, colourful plants, shrubs, and trees. Further features include a decked patio area, an additional paved patio, and an ornamental water feature with a stream flowing into a central pond with a fountain. The garden is enclosed by hedging to the rear and left-hand side, and timber fence panels to the right. There are additional outdoor lights, as well as an external water supply.
-
-
-
-
-
-
-
SERVICES TO PROPERTY
The agents have not tested the appliances listed in the particulars.
Tenure:
Council tax: E £2924
ARRANGE A VIEWING
Please contact a member of the team and we will arrange accordingly.
All viewings are strictly by appointment with Town & Country Estate Agents Chester on 01244 403900.
SUBMIT AN OFFER
If you would like to submit an offer please contact the Chester branch and a member of the team will assist you further.
MORTGAGE SERVICES
Town & Country Estate Agents can refer you to a mortgage consultant who can offer you a full range of mortgage products and save you the time and inconvenience by trying to get the most competitive deal to meet your requirements. Our mortgage consultant deals with most major Banks and Building Societies and can look for the most competitive rates around to suit your needs. For more information contact the Chester office on 01244 403900. Mortgage consultant normally charges no fees, although depending on your circumstances a fee of up to 1.5% of the mortgage amount may be charged.
YOUR HOME MAY BE REPOSSESSED IF YOU DO NOT KEEP UP REPAYMENTS ON YOUR MORTGAGE.

